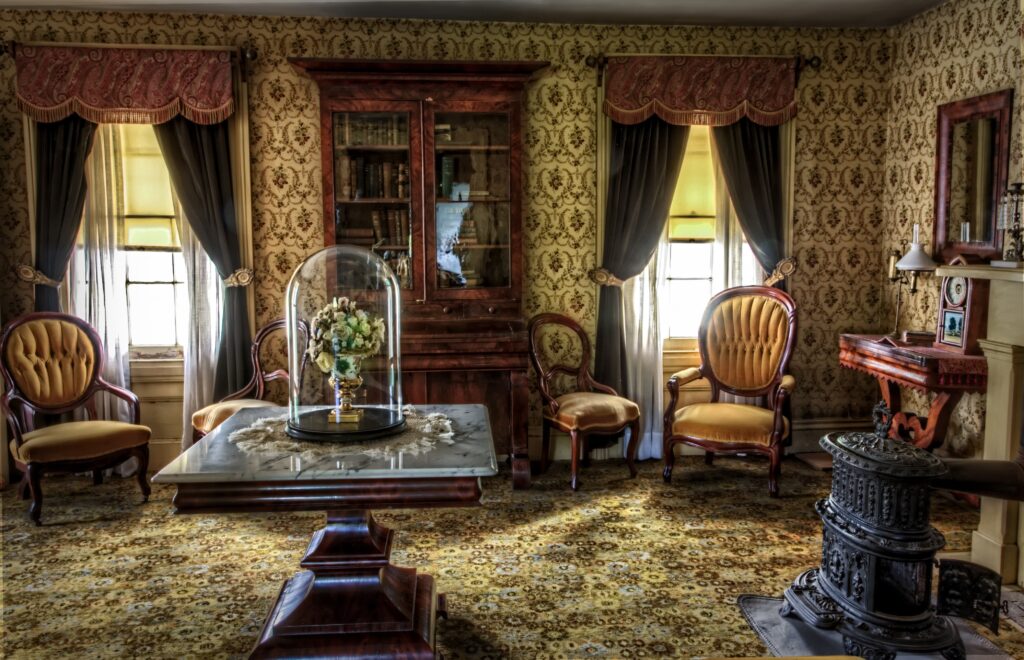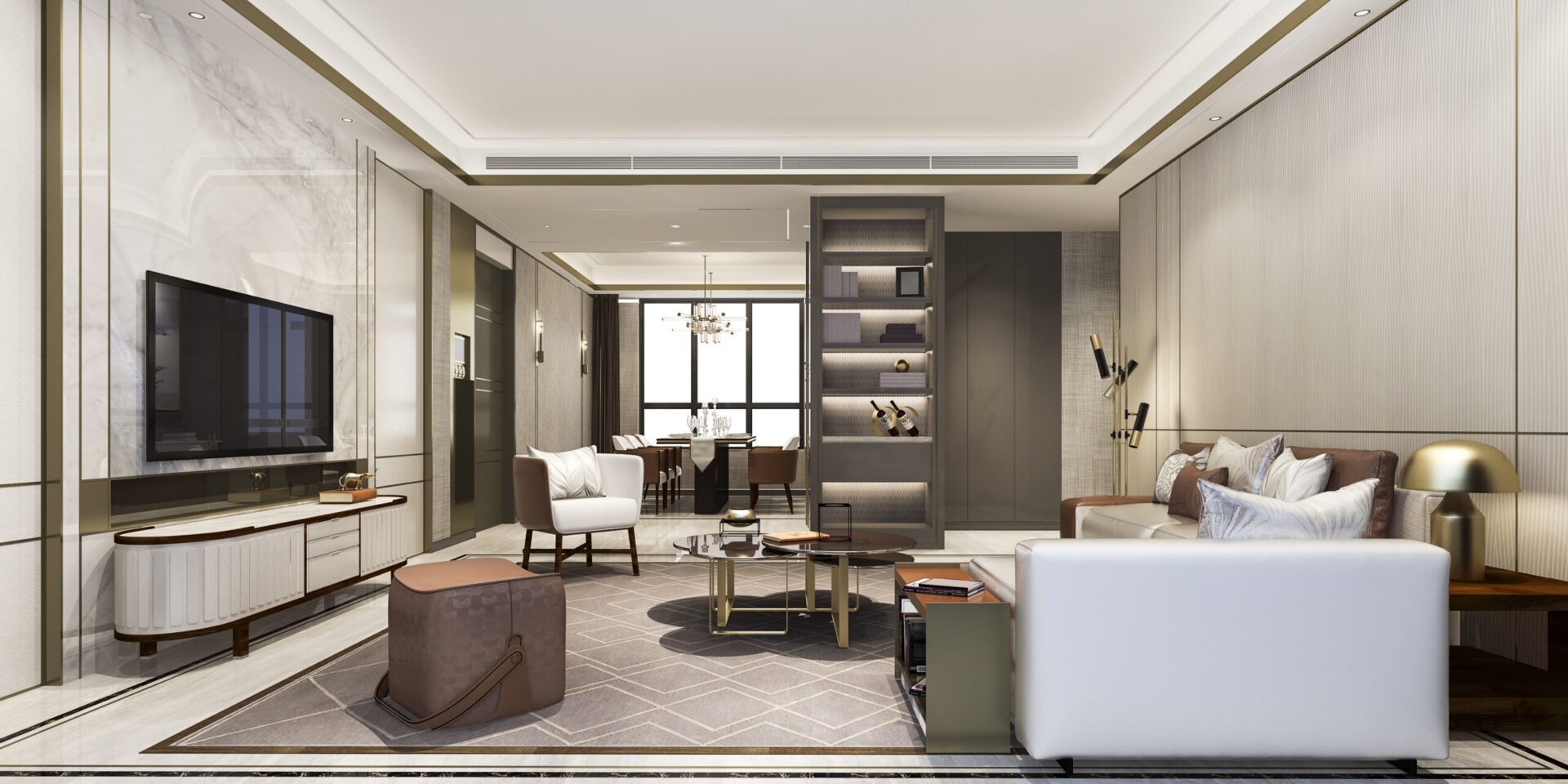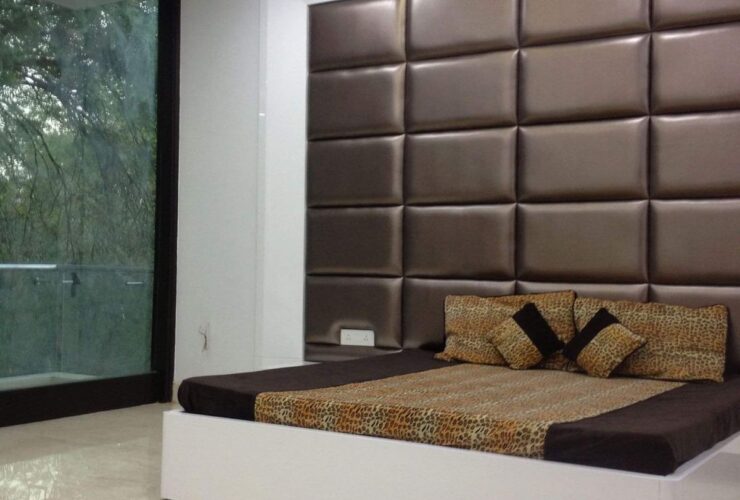3 Reasons: You Need 3D Modeling for Interior Design
3D interior Design Technological advancements have increased by the day, and with the pandemic, this process has rapidly changed pace and has escalated exponentially. Every day, it becomes more and more important for every professional out there to up skill themselves, and the use of recent technology advances their respective career. Professionals who refuse to switch from traditional approaches to more modern approaches eliminate an array of choices when it comes to job opportunities. As a budding interior design company that wants to carve out a space for them in a world that is so competitive and constantly changing, 3D interior design comes as the savior.
But before understanding why there is a need for 3D interior design, let’s look at what is 3D Modeling and how it helps various interior design companies in crafting the project.
What is 3D Modeling?
3D Modeling is a method in computer graphics that enables the user to build 3D representations of objects. These 3D representations can be produced automatically or can be produced by manual manipulation of vertices or with a mesh.
In 3D Modeling software, the scale and rendering are life like that enables the interior designer to create realistic drawings and designs.
Now, that we have understood what is 3D interior design, let’s see why you need 3D Modeling and how can it be helpful for an interior design company.

Why should you learn 3D Modeling?
There are three major reasons why an interior designer should need 3D Modeling:
- Helps Create Realistic Designs that have a higher chance of approval from your client.
The 3D Modeling software that is available today enables the user to create realistic designs and gives a view to the designer into what it would look like a finished product.
This method is known as a virtual tour. It also helps the client understand your vision and suggest changes or recommendations if they want something different.
These changes can occur in real-time, and therefore it is easier to obtain an end product that is agreed upon by your client and the designer.
It is also easier to send it to the client via email and ensures the process is smooth sailing for when the actual work starts.
- Helps you stay relevant in the modern world
With the exponential rise in technology, traditional approaches are being ditched for far superior modern approaches by individuals and companies.
For budding interior designers, it becomes an essential skill when they enter the market.
If you have 3D Modeling software mentioned on your website, you possess a greater chance of getting awarded compared to your competitors.
3D designs provide an edge to your portfolio and help communicate your idea better to the client.
- Ease of creating a virtual library to display multiple alternatives to a client.
As the world has shifted to online shopping, customers have gotten used to instant visualization of their ideas.
Online stores possess a library that helps customers choose clothes and designs, according to their choice of colours and sizes. Online furniture stores also have a virtual library that consists of furniture available with the vendor and enables the customer to make desired choices that are suited according to their needs and want.
As an interior design company, possession of a virtual library will also give your clients a picture of your aesthetics and styles, which could help them choose a designer that is much suited to their aesthetic and styles.
It would also speed the process as the general layout is created, and you just have to change the shape colours, fittings, and furniture that is suited to your particular clients.
We have talked about why one must learn 3D Modeling and how it can help in 3D interior design. Now, let’s talk about the list of 3d softwares that are widely used by the top interior design companies and are recommended too.

List of 3D software
- SketchUp Pro – SketchUp Pro’s Modeling suite helps the designer create fast, comprehensive, and easy designs for anything, from passive buildings to contemporary furnishings.
- TurboCAD – The latest versions of TurboCAD enable experienced 2D or 3D users to create designs.
- Blender – Blender is open software that makes it the go-to software for beginners who are looking for affordable software out there with results that are superior or equal to paid tools.
- Autodesk 3ds Max – Autodesk 3ds Max is a paid tool, but easy to learn. It provides realistic renderings, and in high-tech detail.
- Substance by Adobe – Substance allows the user to add detailed and precise textures or materials to their contemporary furnishings or passive buildings.
Conclusion
Now that we have talked about the reasons and different software that are available in the market, we would like to conclude by saying that 3D Modeling helps elevate your skills and positions you better in the market. It also helps you portray your designs confidently to a client and gain valuable feedback.


